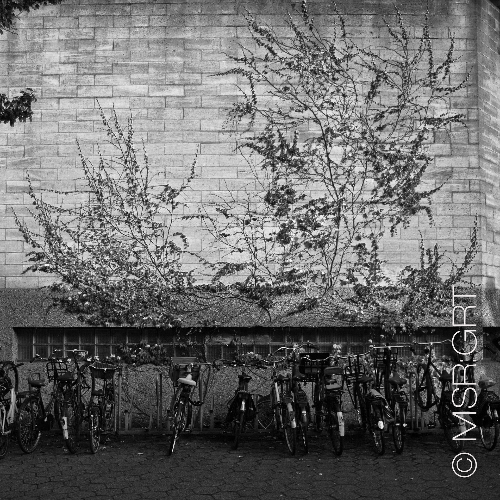
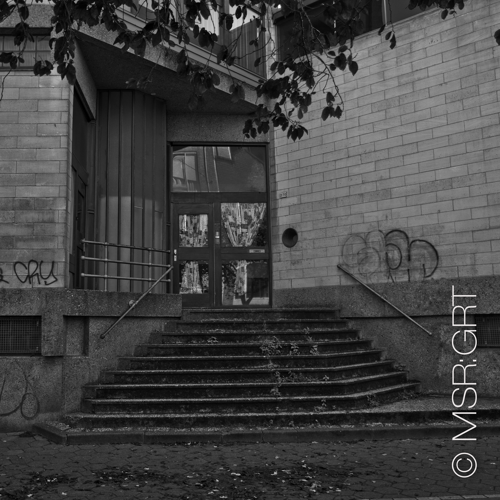
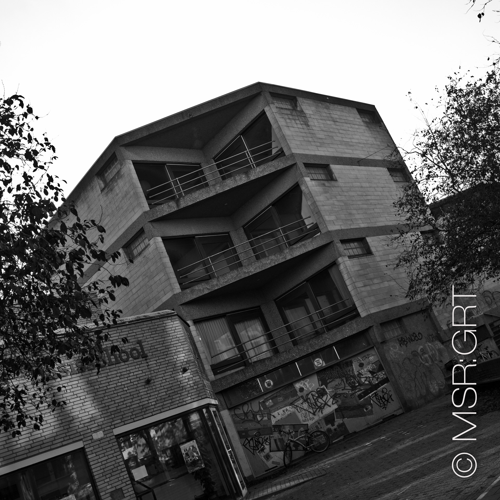
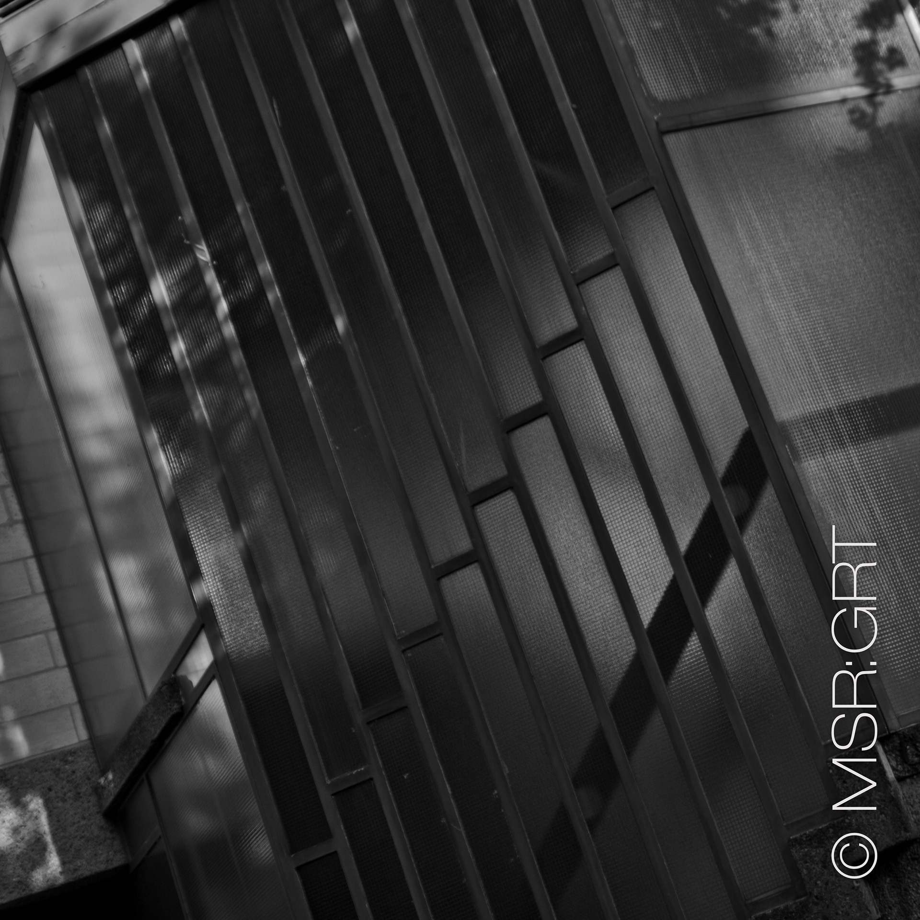
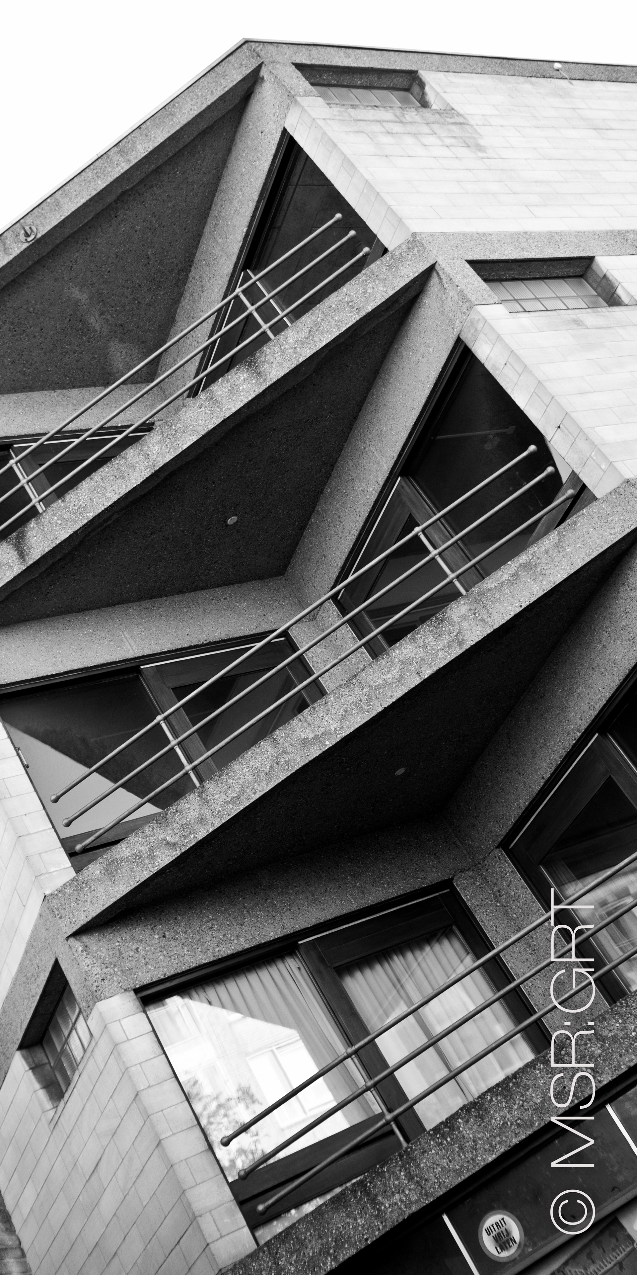
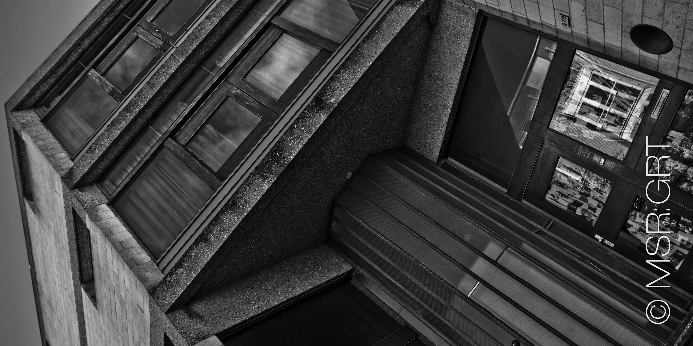
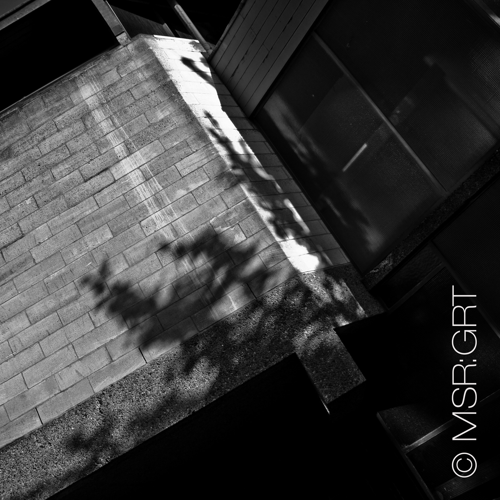
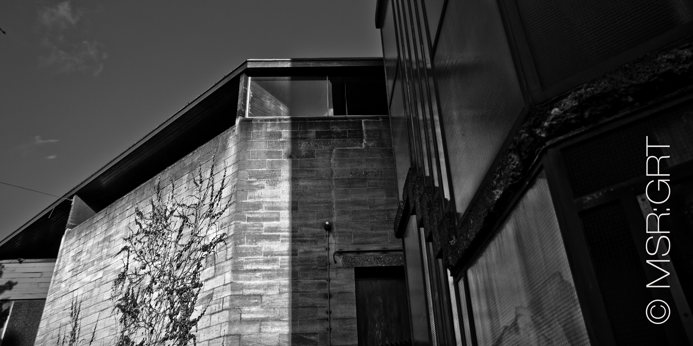
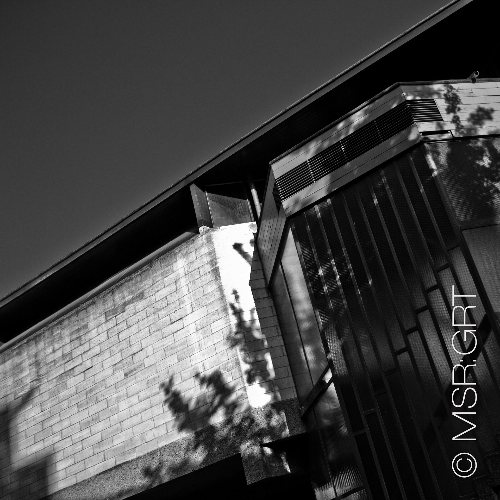
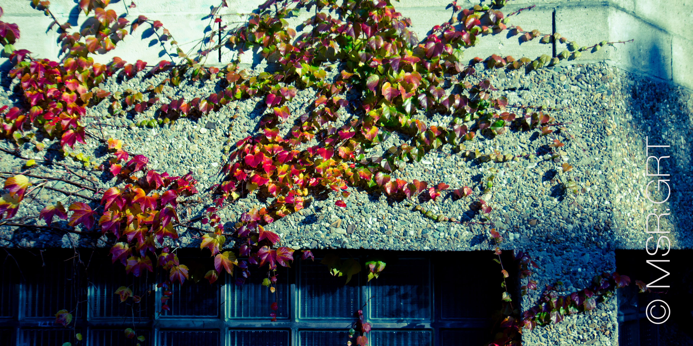
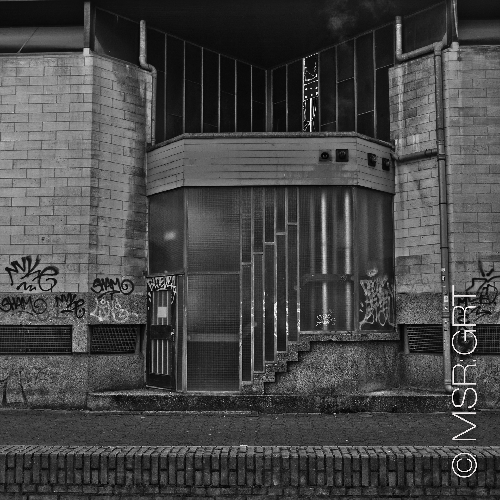
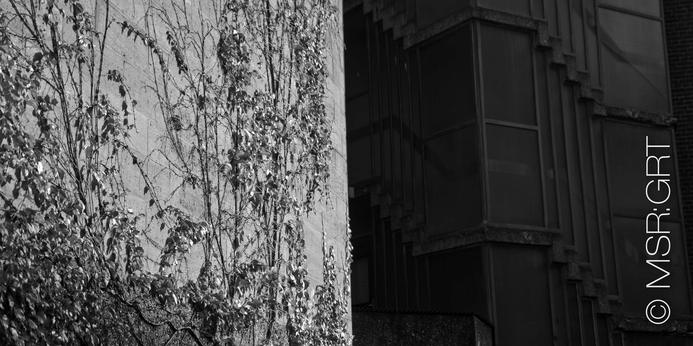
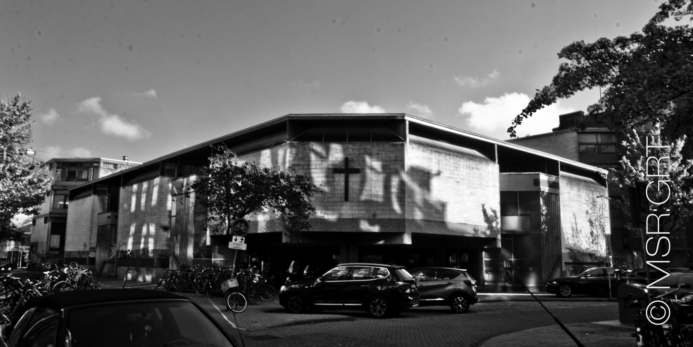
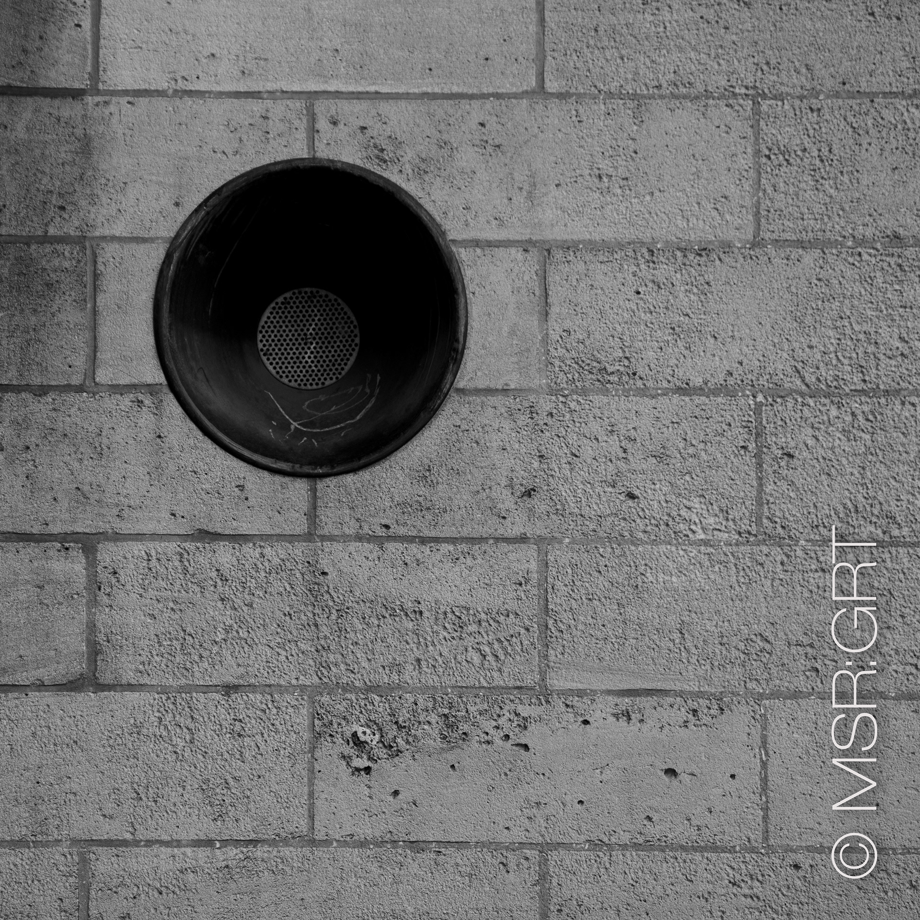
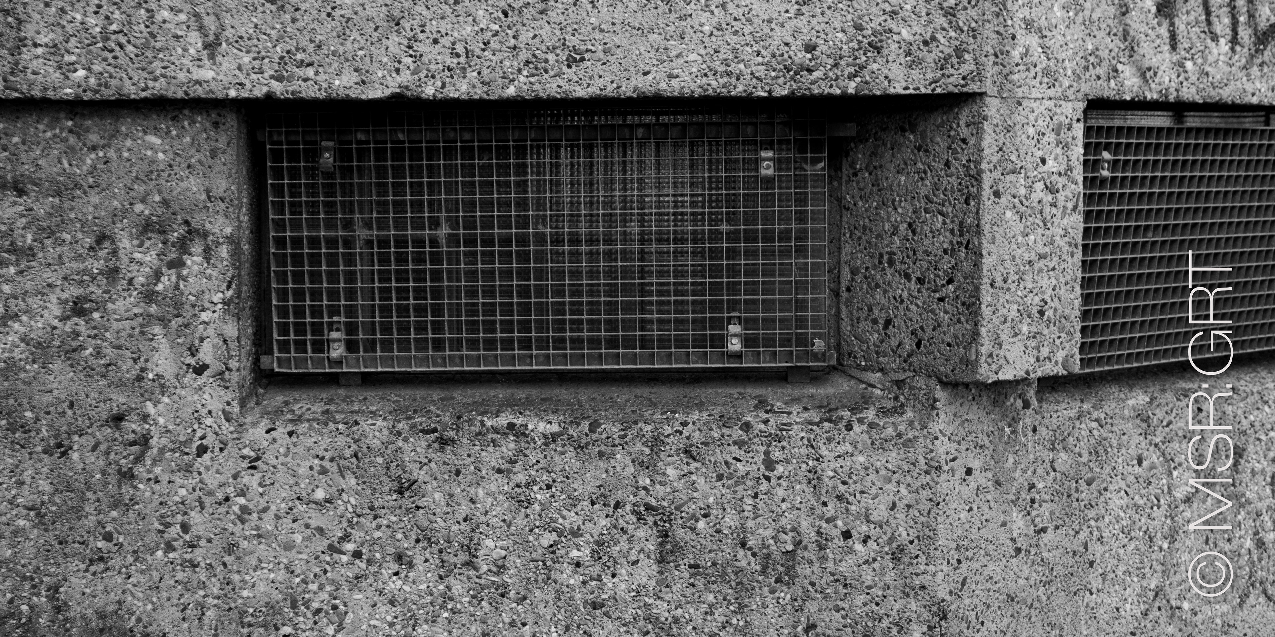
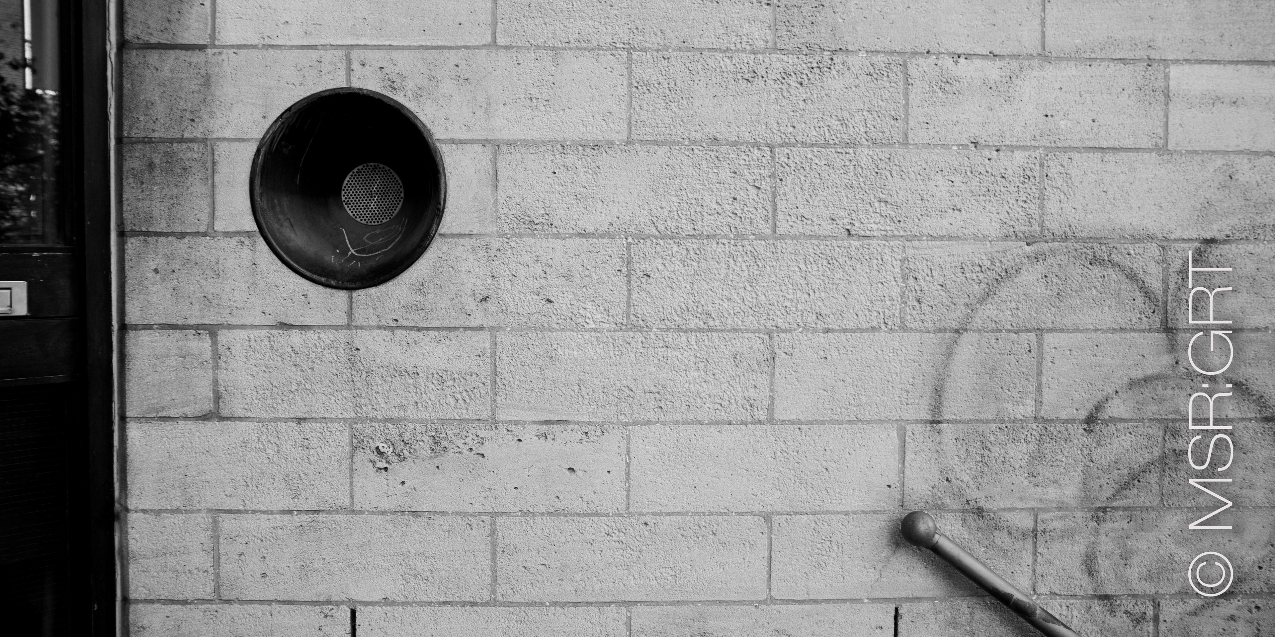
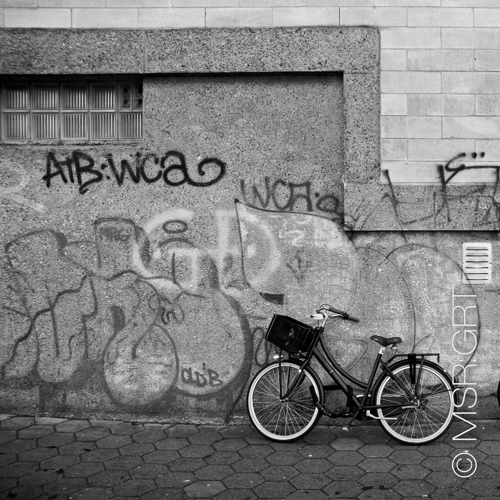
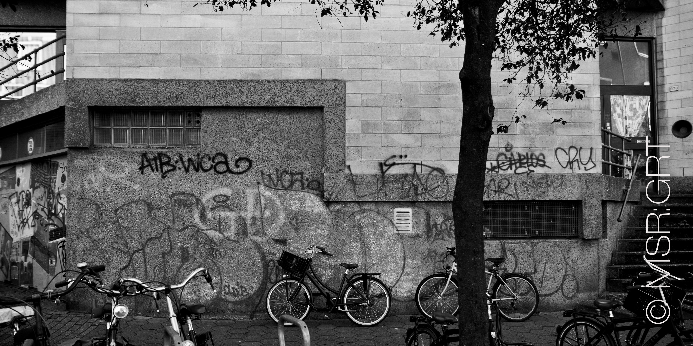
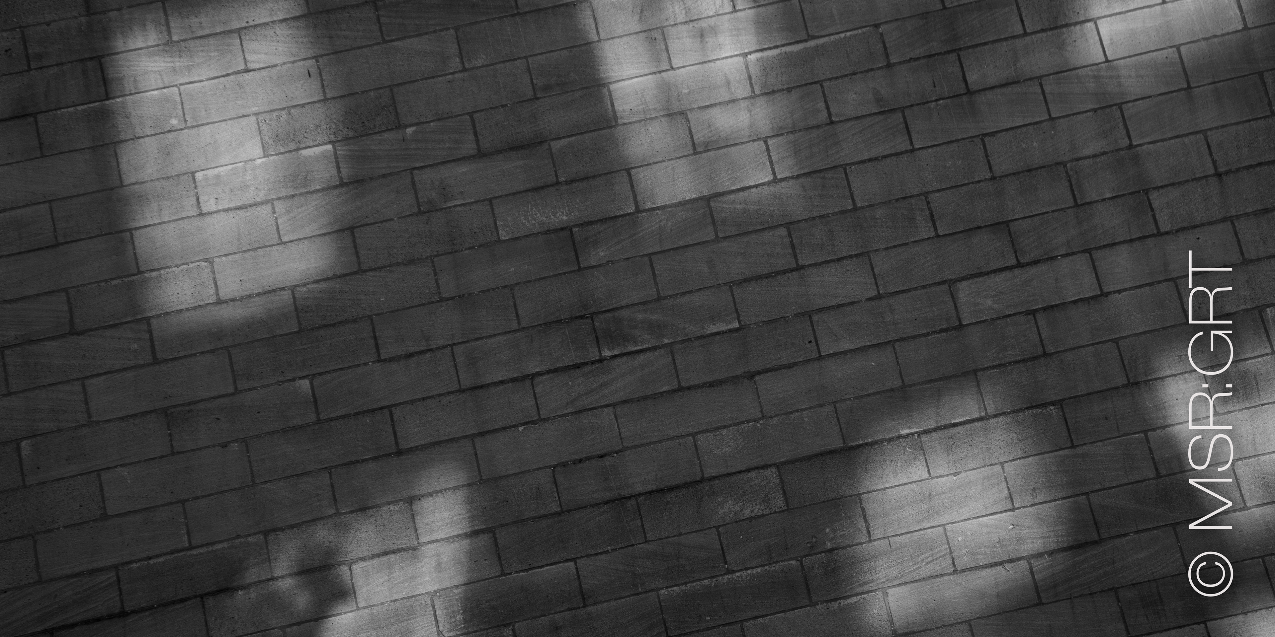
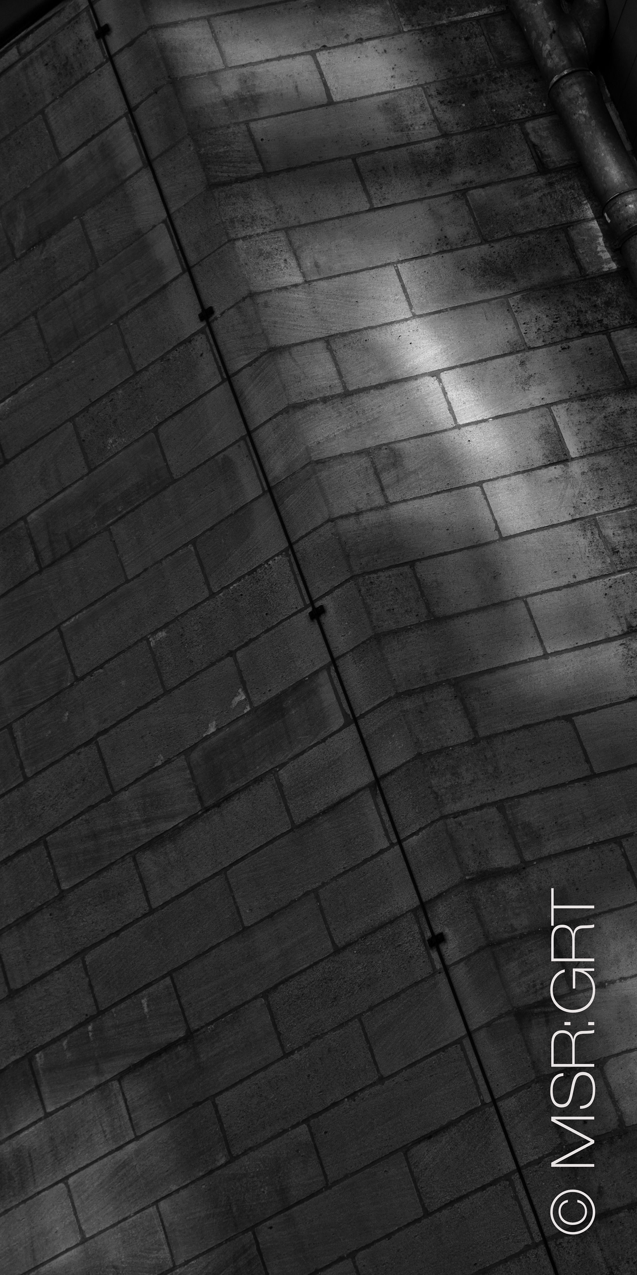
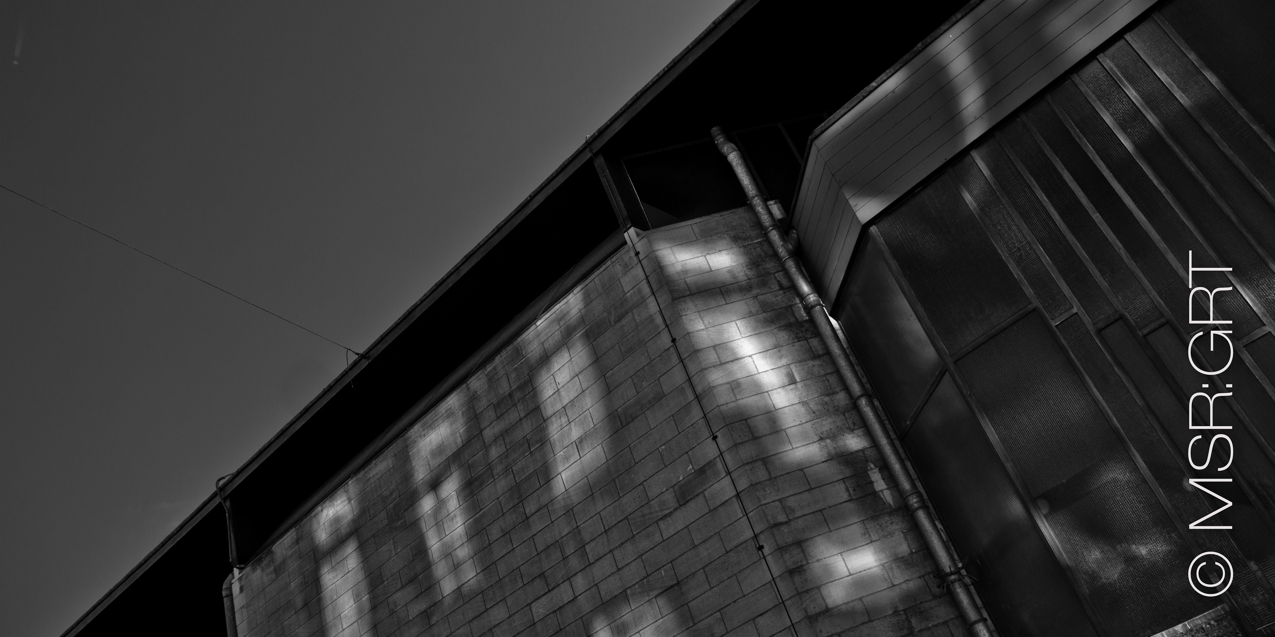
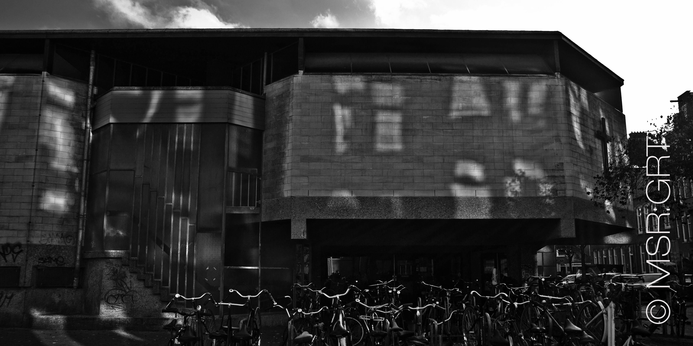
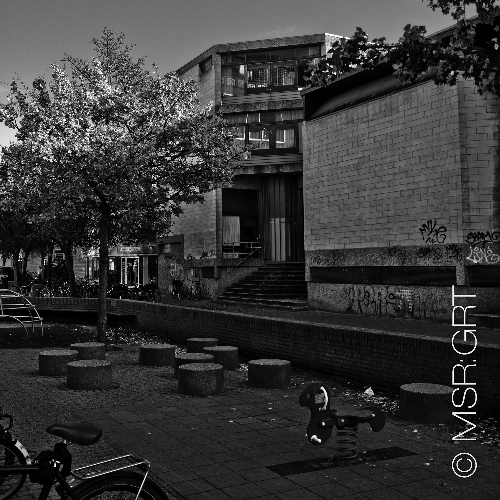
Another prime example of Structuralist architecture found I Amsterdam is this former church, nowadays known as the Afrikahuis. Built after a design by architect Joop van Stigt between 1966 and 1968, this structure originally sat in the garden of a nunnery and served as a roman-catholic church. The original design also included spaces to serve the community. The liturgical space is located in the raised volume, clad in French limestone. The roof is raised and appears to float. This structure sits on a concrete pedistal, which houses the entrance and some communal spaces, including two meeting/performance halls. The various units that form the structure are octagonal I shape and are grouped around a courtyard which is dug in to the ground. On one side there is a multi-storey structure which is about the closest thing to a tower one finds here, which houses a parking space and a few apartments. After it fell out of use as a Roman-Catholic church, it remained (and still does) in the ownership of the Haarlem-Amsterdam Diocese, But was used for a period by the All Saint's Church of the Society of African Missions, hence the current name. In recent years it has only served as a community centre, while the diocese is trying to find a new owner for the building.






















