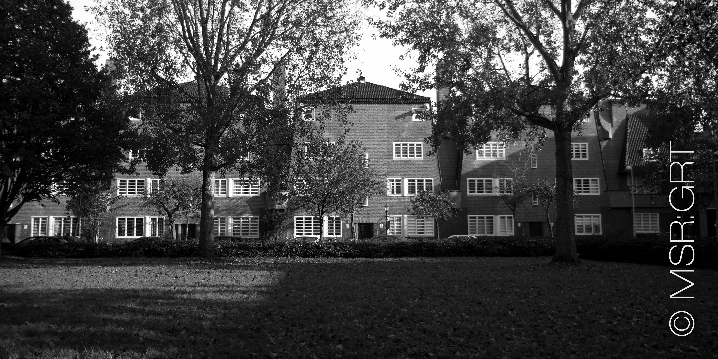
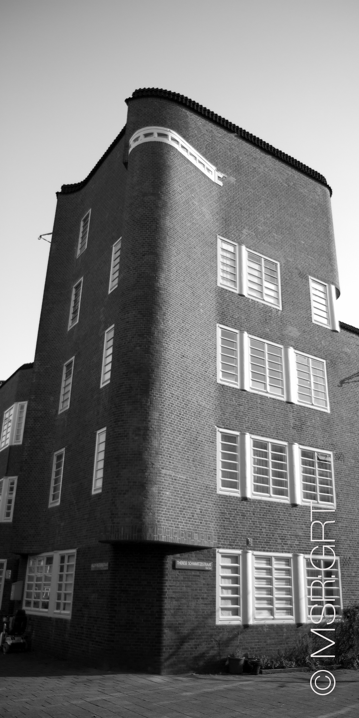
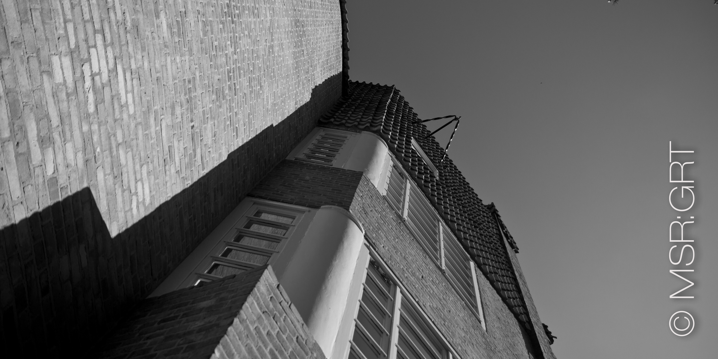
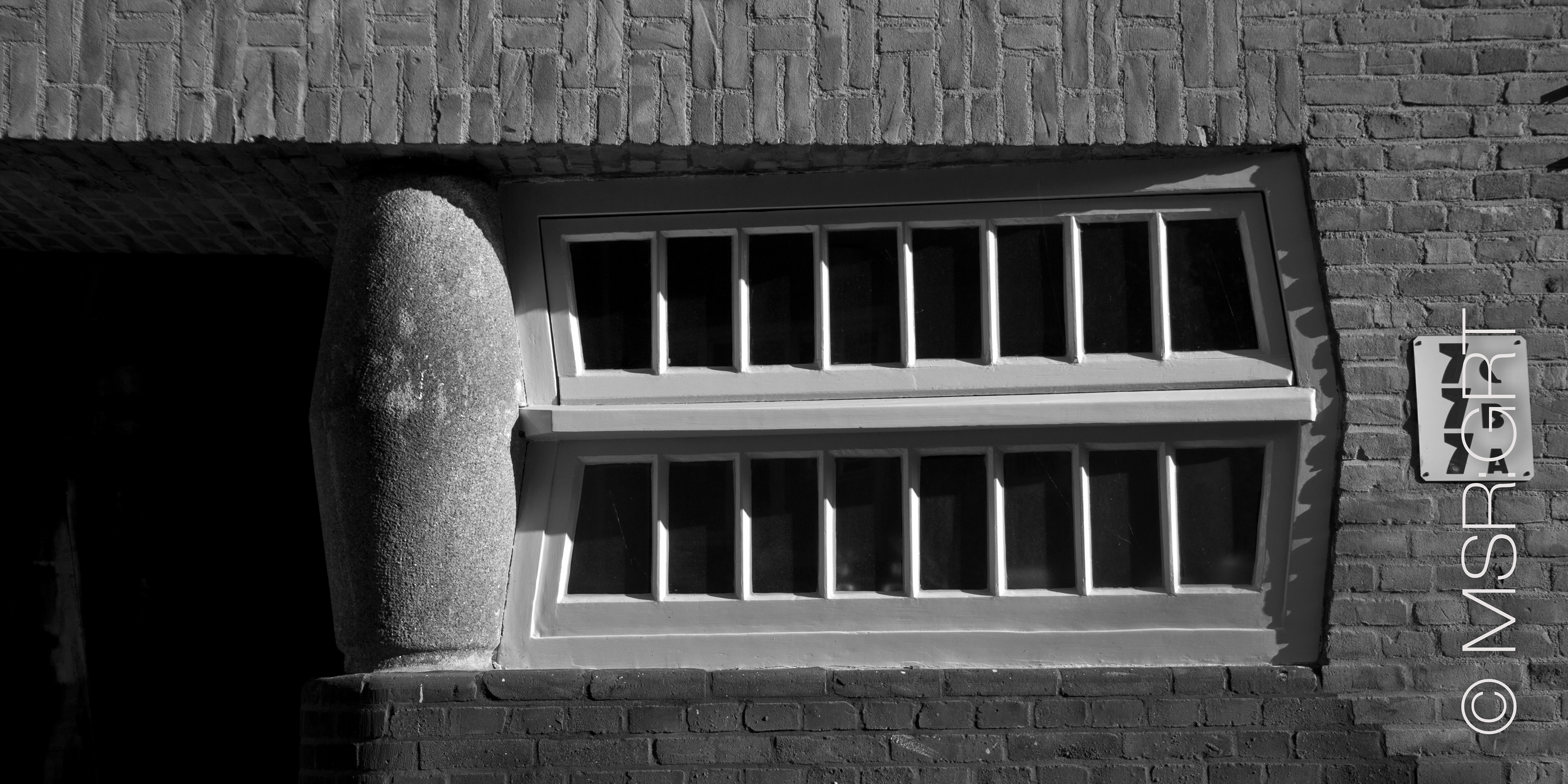
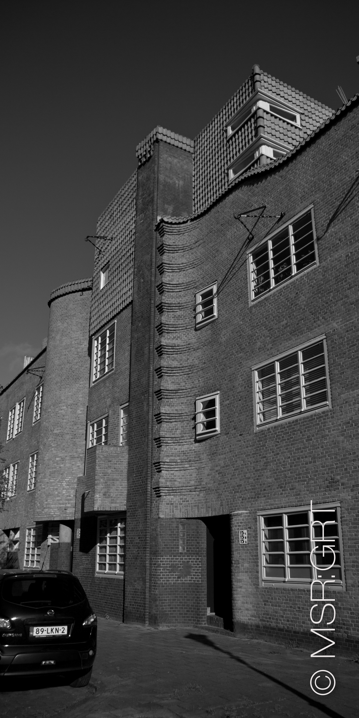
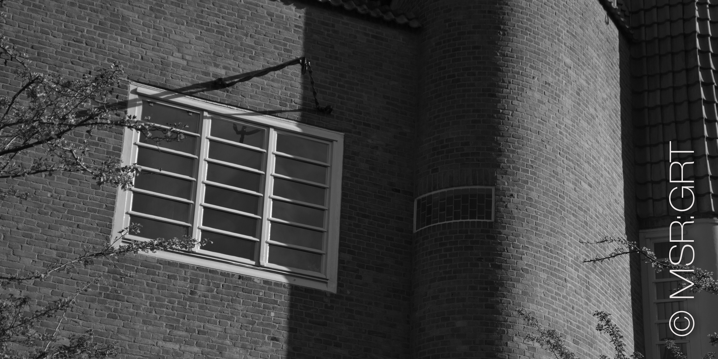
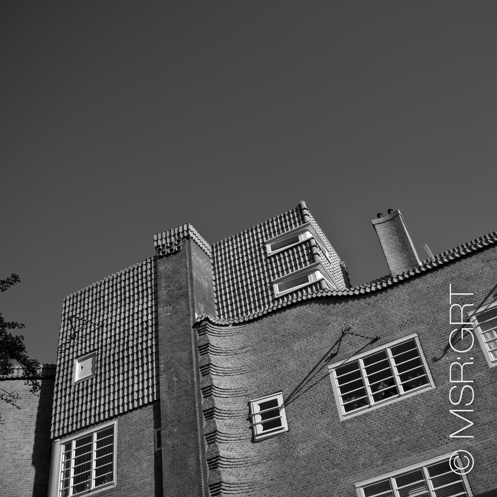
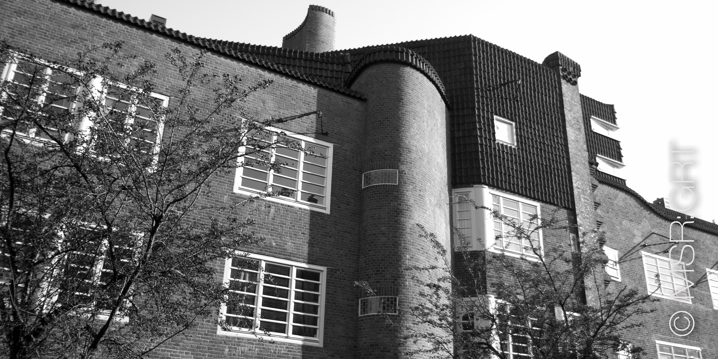
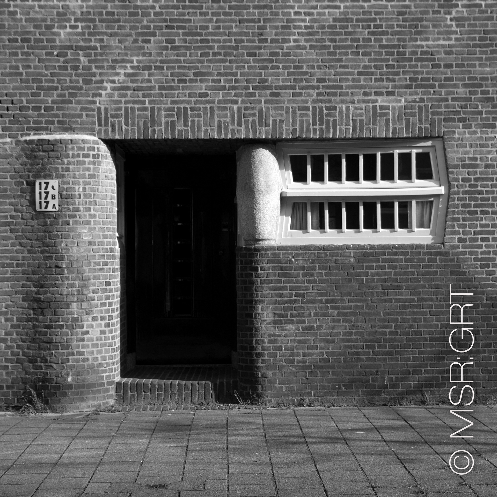
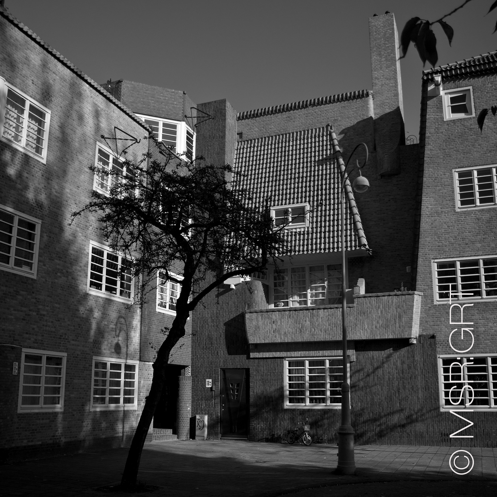
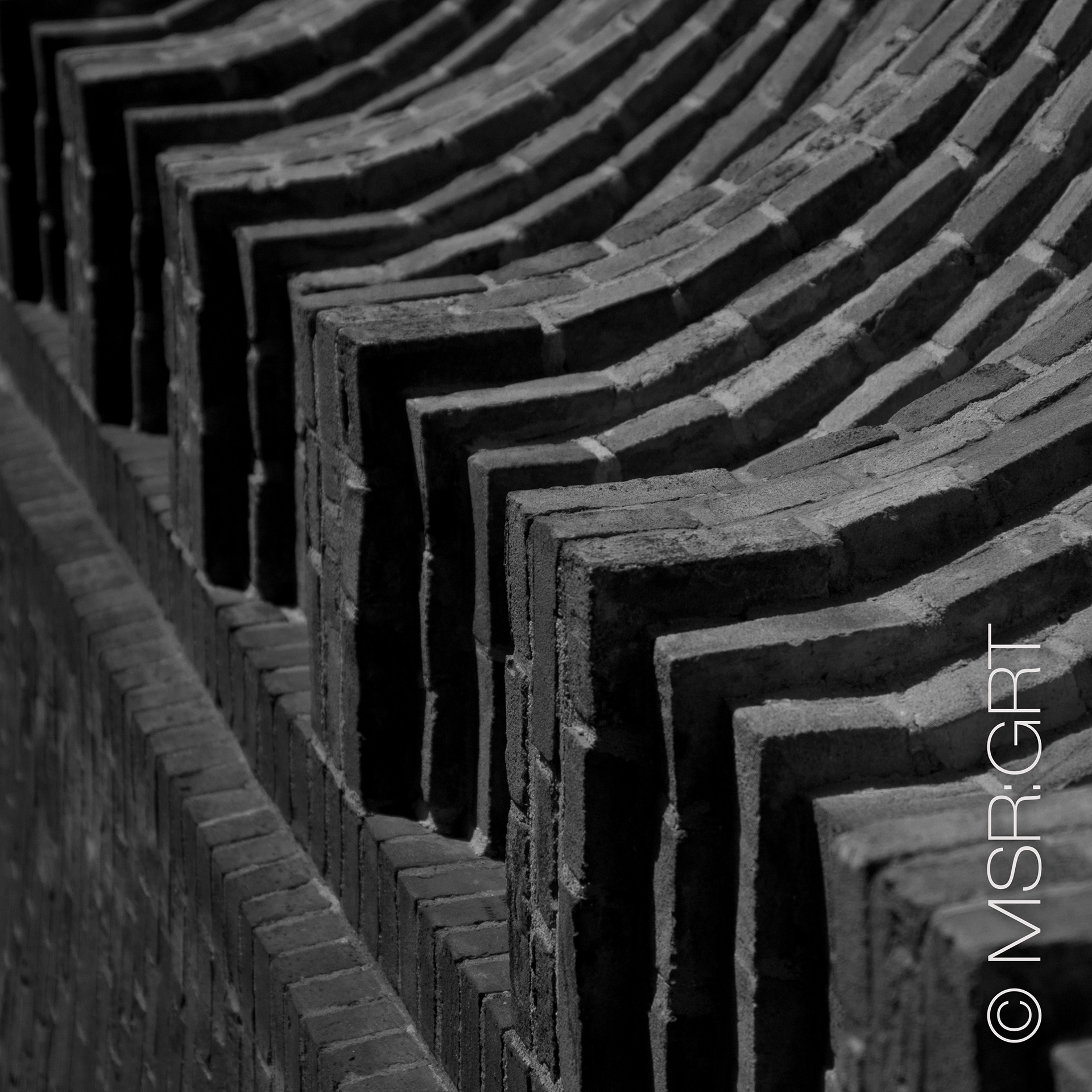
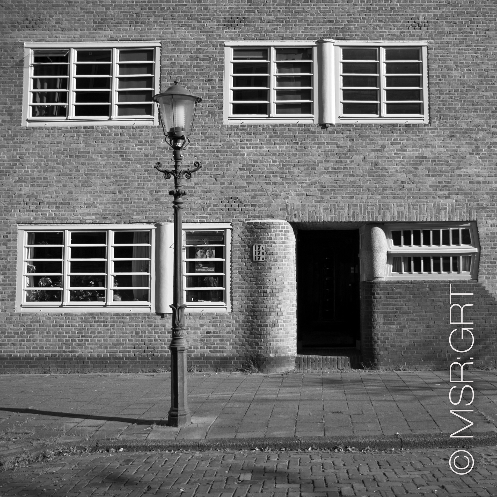
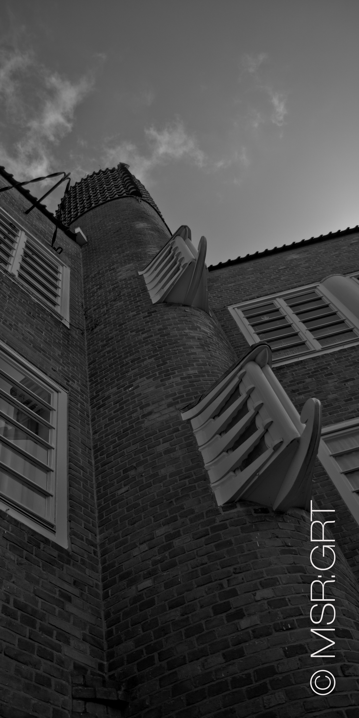
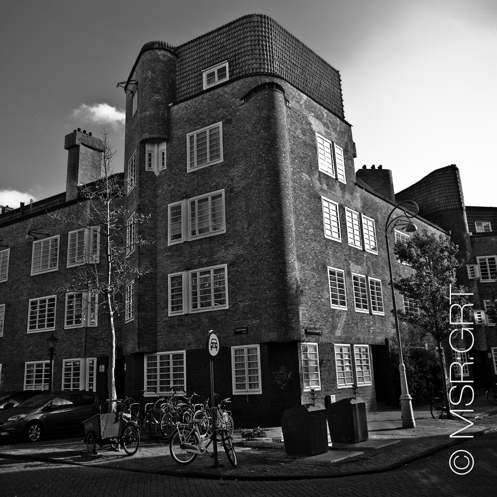
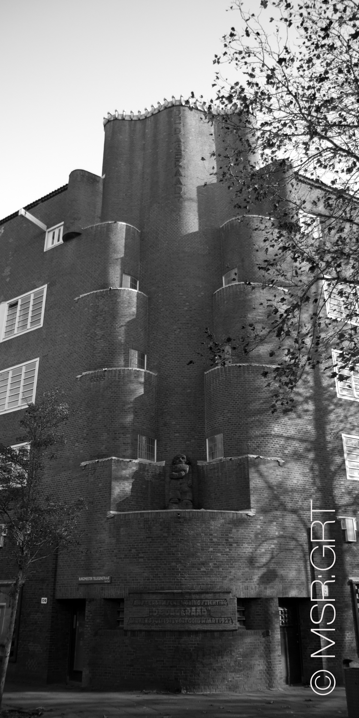
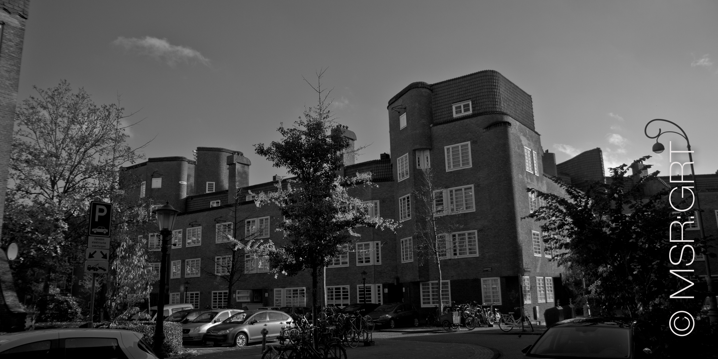
Photographed in the middle of a warm and sunny day, these photos show De Dageraad (Dawn), a prime example of the architecture of the so-called Amsterdam School a style of architecture developed and popularised by the public works department of the city of Amsterdam in the early 20th century. Not only was it used for many public and monumental buildings at the time, but as the city was still directly responsible for social housing, many housing projects were executed in this style as well. The Dageraad was part of the Plan Zuid expansion of the city during the 1910s and 1920s. The overall urban masterplan was developed by H.P. Berlage, at the time one of our most famous architects in private practice. The Plan was divided up into smaller projects to be designed by various architects, both in private practice and in public service at Publieke Werken. One of those projects was to be managed after completion by social housing corporation De Dageraad and was developed by two shining stars of the Amsterdamse School movement, Piet Kramer and Michel de Klerk. The project was completed by 1920. It provided nearly 300 dwellings of different types and sizes, from larger terraced houses to low-rise apartment houses with 3 or 4 layers of single storey dwellings, each time sharing a single entrance. The buildings were decorated with curving concave and convex walls and protrusions. The dwellings were comparatively airy and light thanks to reasonably large window apertures some of which could be opened to allow ventilation. The project was designed around a symmetrical layout, one end of it capped by a massive school complex, designed by H.P. Berlage himself and nowadays named after him.















